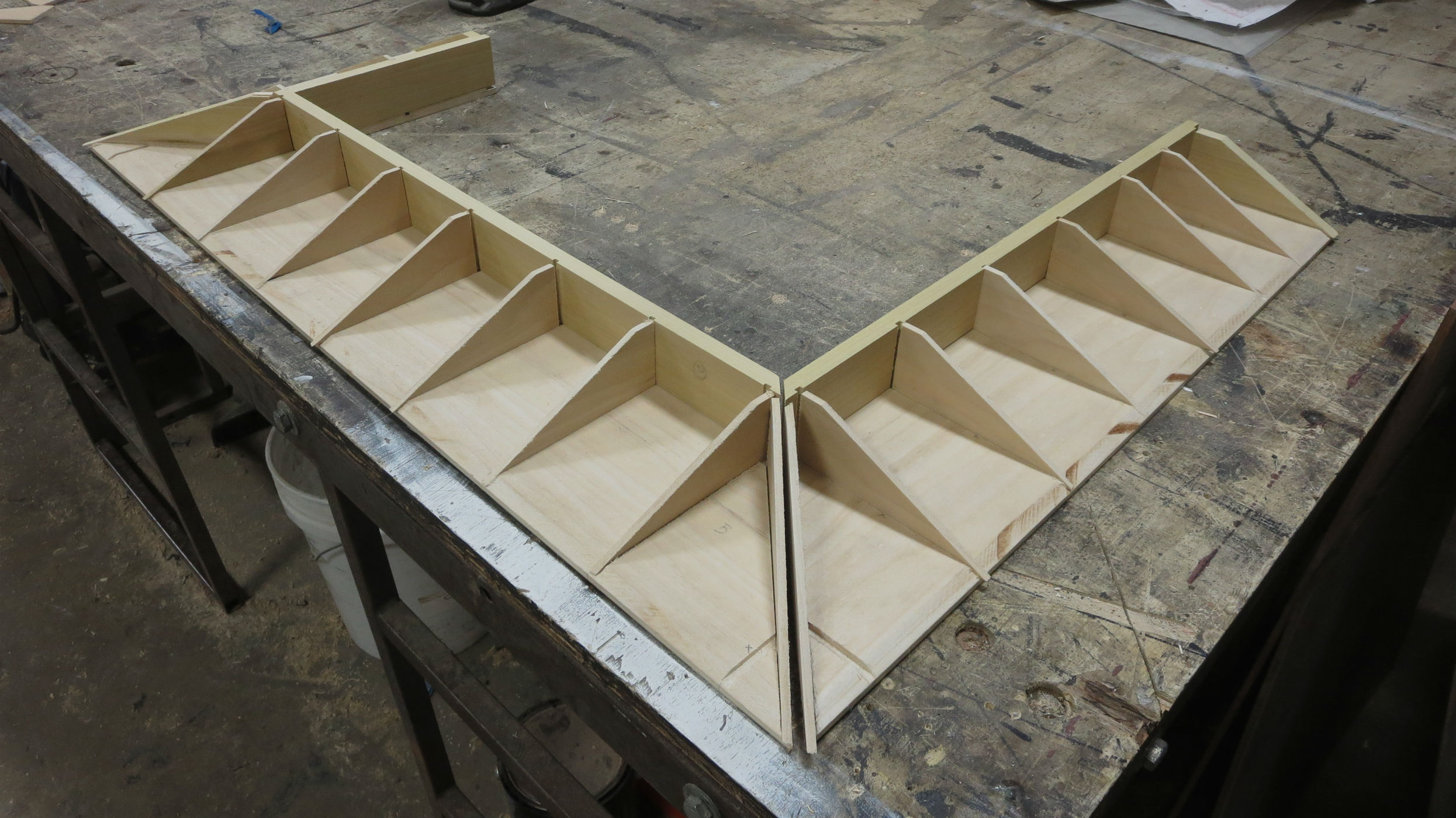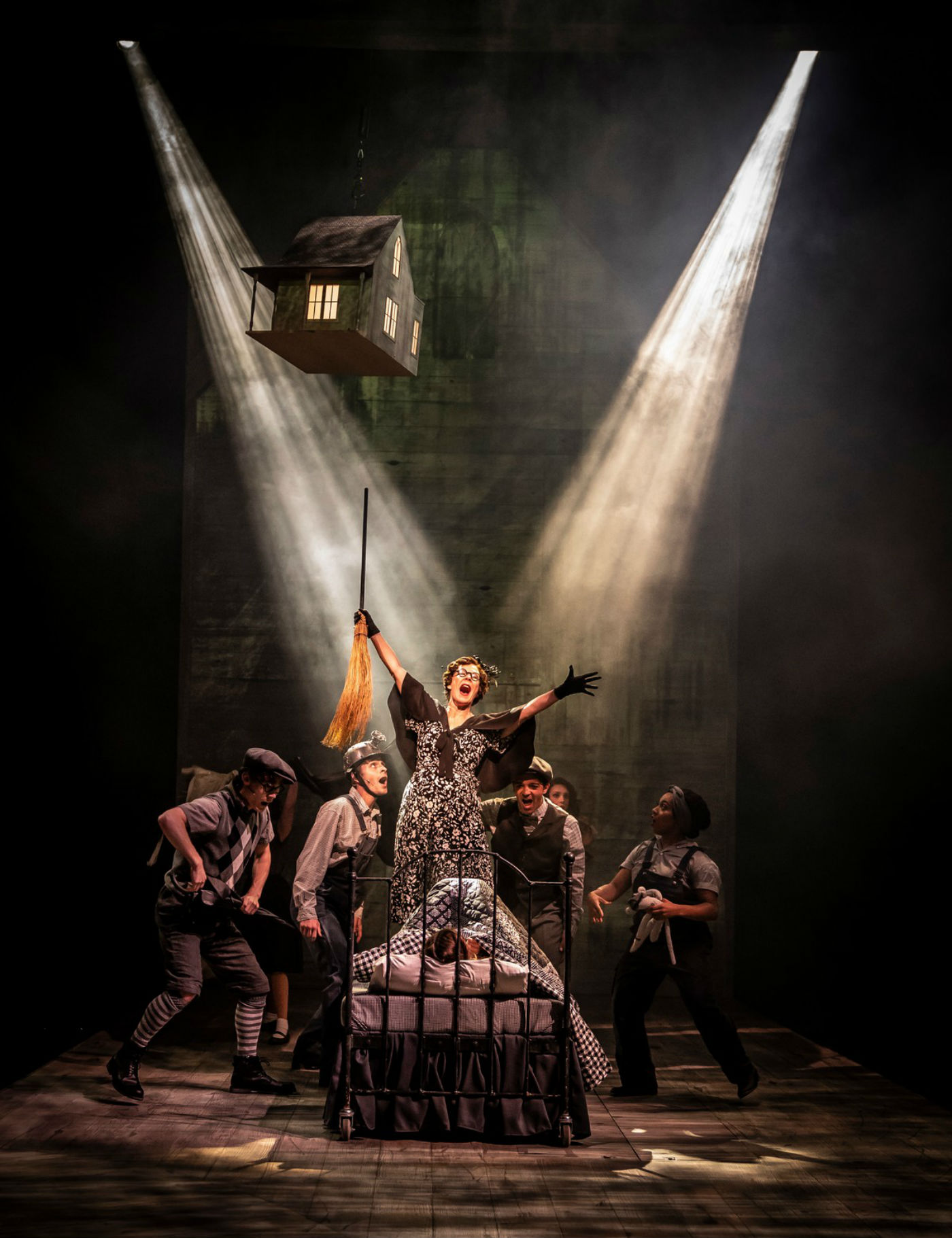The Wizard of Oz
Chicago Shakespeare Theater, 2019
Director: Brian Hill
Designer: Scott Davis
Production Photo: Liz Lauren
A scale model of the house featured in Grant Wood’s painting, American Gothic (1930), was a prominent feature in the pre-show and Kansas scenes of CST’s production of The Wizard of Oz. At the beginning of the cyclone which sweeps Dorothy away to Oz, a single pick point on a swivel carabiner was flown in from above the thrust stage and attached to the house. The house was then flown out, though it was being picked up by the cyclone, as the actor pushed the house away from himself. The house spun above the choreography of the scene on the carabiner as it orbited around the stage for the rest of the cyclone scene.
I set out to build a durable house, capable of withstanding the dynamic forces put upon it during the flying sequence- yet light enough to be carried by one person. For reasons of safety and reliability, I added redundancy in all of the house’s connections between one element and another, this was typically a mechanical fastener and an adhesive. For rehearsal purposes I built a full scale mock up of the house from cardboard. The feedback from this mock up prompted us to reduce the width by six-inches. This made the house much more manageable to be carried by one person.
The structure of the house was made from welded steel (1/2” x 1/2” angle iron and 1/2” x 1/8” flat stock) put together to form the “outline” of the house. It was necessary to keep the space within the house free and clear for rigging hardware and lighting components. Before welding holes were drilled at regular intervals in the steel, this would later allow wood stripping to be easily applied with screws. The wood stripping provided an ideal surface for the plywood paneling to be attached to. The facade of the house was made from 1/4” Birch plywood that was cut and etched on a laser cutter; I prepared the AutoCAD files and Amy Peter at DePaul University cut them out on the school’s laser cutter. Through handling the mock up it was discovered that the awning was a natural handhold, so it was built to be structural. The awning’s was a stress skin of poplar and 1/4” plywood, bolted to 1/2” plywood plate that was secured to the steel structure. The roof was 1/4” plywood, with a small hole cut in it to allow the stinger that was attached to the caribiner to pass through.The stinger was held in place by a small magnet attached to the roof exterior for quick access. Sheets of scale model roofing tile and wood strips were applied to complete the look of the roof. Painting was done by myself and Colleen Doty.
The Lighting department electrified the interior of the house using an RC4, battery and a post wrapped in LED tape that stood in the center house. The windows had a heavy, frosted gel applied behind them. An on/off switch and charging port were secured in the exterior, right wall of the house. This made the everyday maintenance by the stage crew quick and easy.












